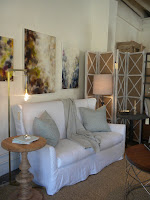Today is a very exciting day. Not only have we gotten some beautiful new pieces for the store, but today we go downtown to have our variance hearing for our renovation! Keep your fingers crossed, this is going to be quite a process. If we get approval, then we go to get a Building Permit. I never knew all the steps that it takes. Anyways hopefully it will go well!
Before that I wanted to show the great things we have gotten. Most of the things you see can be customized in size or come in different finishes.


Wonderful Cabinet in a grey wash. I ordered this for my home.
Wicker chairs are awesome and have a slide in and out ottoman.
Very cool Demi Lune to the right that can also be a round table!


Wonderful lamps!

Beautiful black bench. Great at the end of a bed.


New Farmhouse table with new tableware. All hand thrown
ceramic dishes!

Moroccan Tea Glasses. This has been a favorite!
New Burlap and white-washed Screen. New side tables and pillows!
I'm off to downtown but hope you like the new additions to the shop!
Nancy
 New Sachets, good colors-great little gift
New Sachets, good colors-great little gift

















